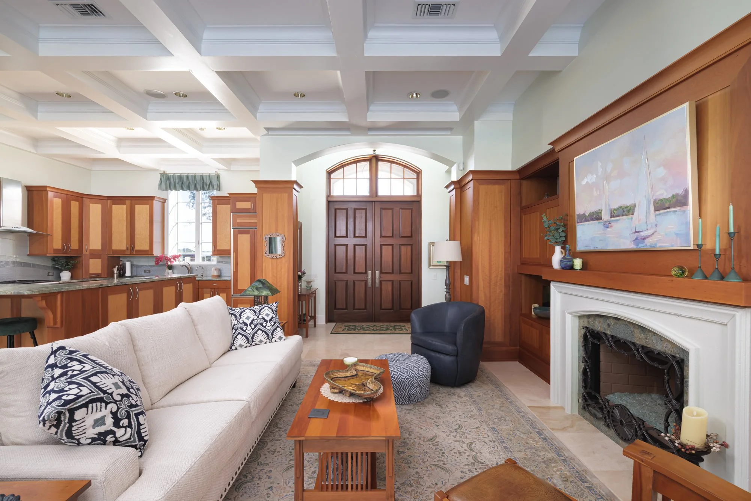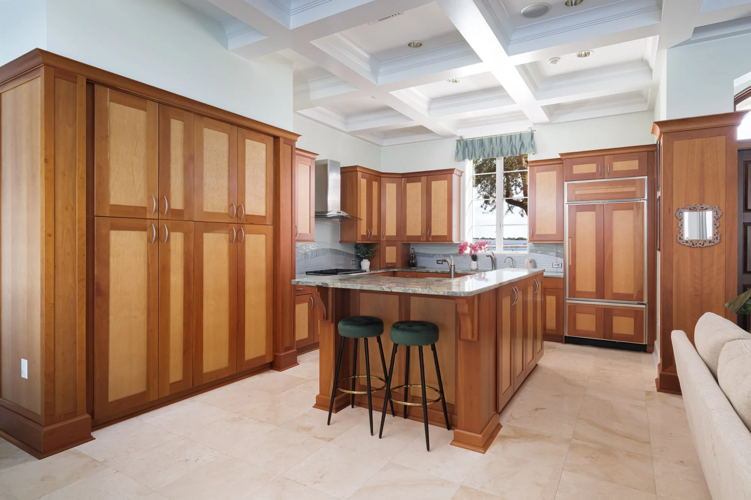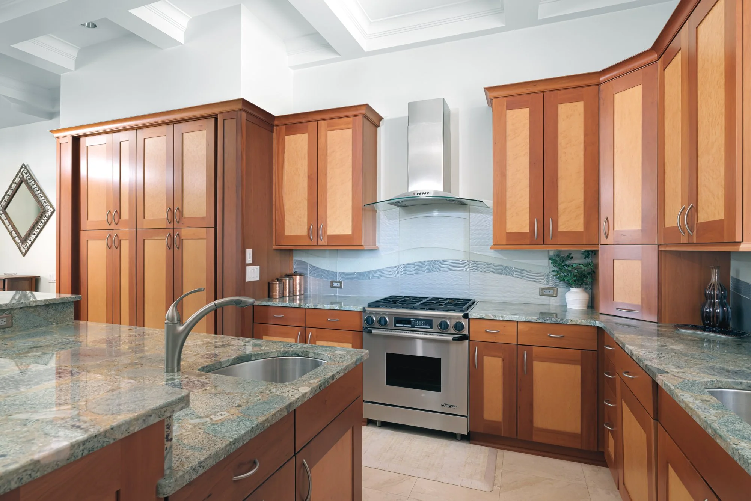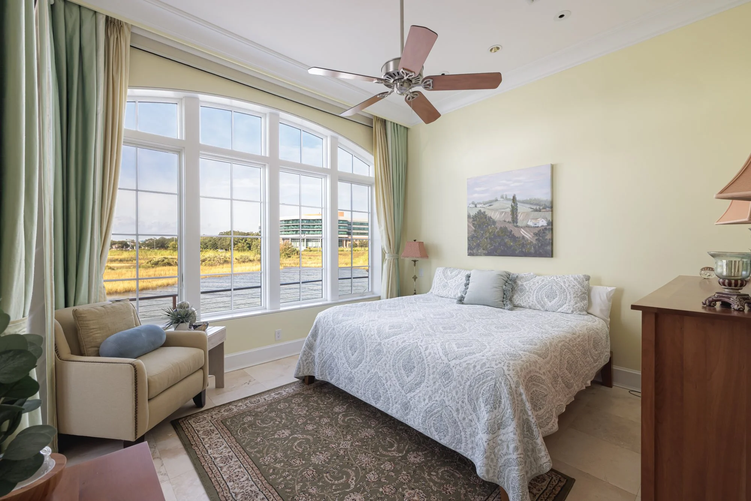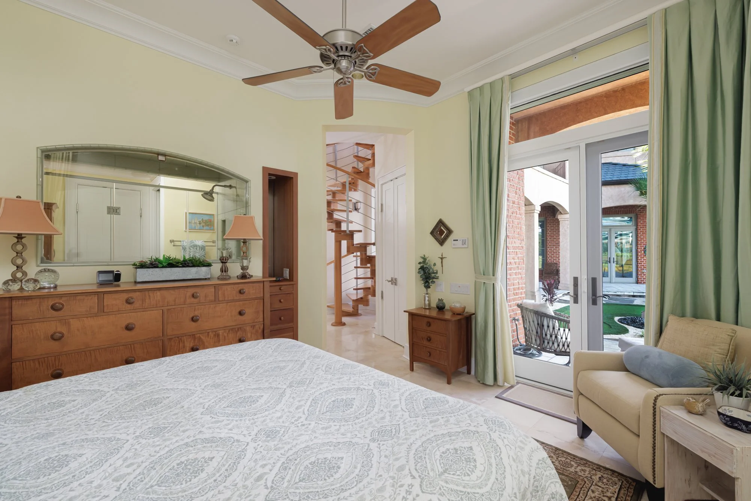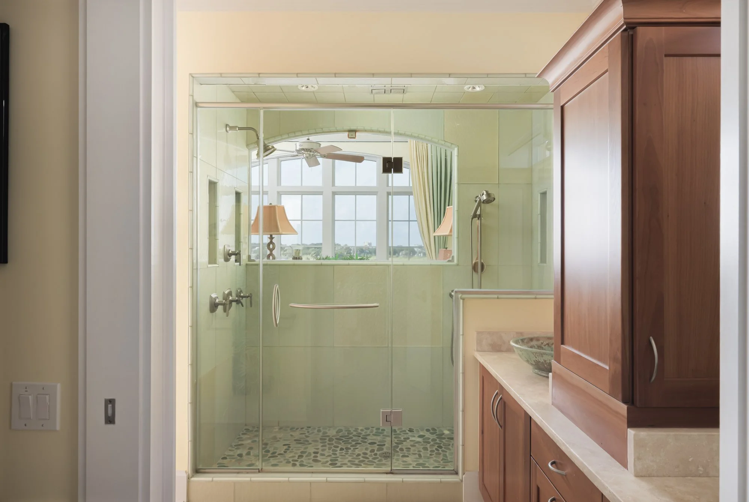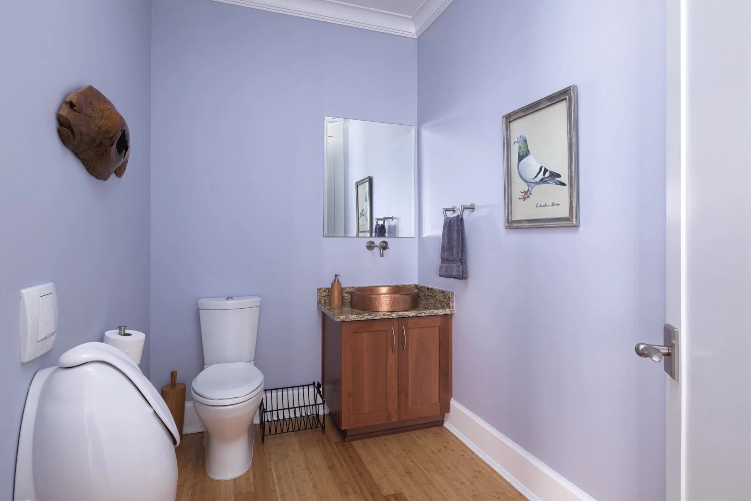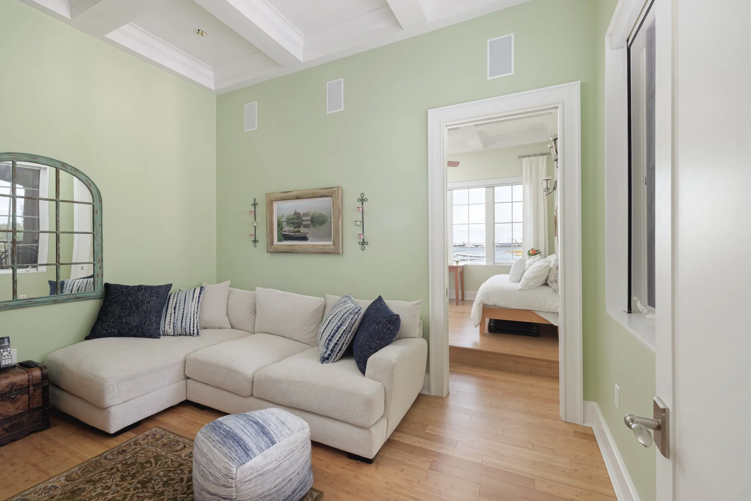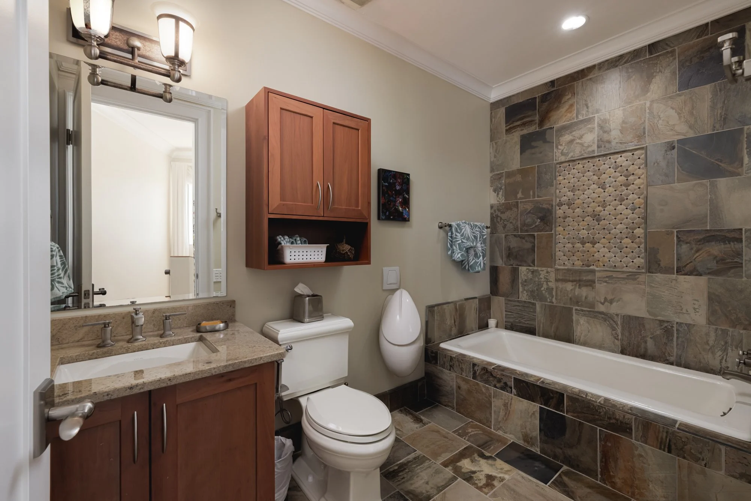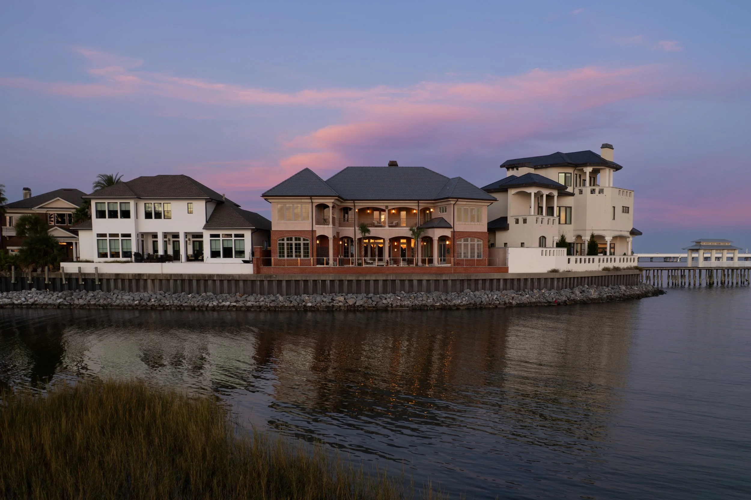
Welcome home.
Step in the grand front door to a space whose peace and elegance embrace you like an old friend.
Powerful views of Pensacola Bay and the coastline reach out from French doors and floor to ceiling windows. A timeless hearth with a gas fireplace anchors the common space, while a distinctive coffered ceiling and travertine flooring begins here and continues throughout. This design theme marries the warm to the classical in every space, offering a special kind of approachable elegance.
The chef’s kitchen must be experienced to be believed. Custom maple and cherry cabinetry whispers to the coffered ceilings to elevate the kitchen into its own artistic statement, while a mosaic tile backsplash around the oven and sink evoke the waters outside. A commercial-grade range, all stainless appliances, pull-out storage shelving ensure that this space is as functional as it is lovely.
The master suite, set apart down its own hallway on the western side of the home, is a quiet retreat where you will look forward to beginning and ending your day with enormous water views. A window from the master bath shower to the bedroom adds another level of elegance and intimacy to the day while keeping the water views always in your sight.
A spiral staircase in the master suite hallway ascends to the second floor, where the common space and adjoining bedroom and bathroom are ready to be a second master suite, guest suite, or home office, with ready access to the upstairs terrace.
Four additional bedrooms and three additional baths round out the bedrooms on the eastern side of the home. Each room offers a unique layout with its own character, but always with amazing views to the water. Every bedroom in this home features motorized, retractable window coverings.
The upstairs bedrooms, on both sides of the home, connect in the middle to the second-floor terrace, where every member of the family can come together, every day, to drink in sunset over the Bay.



